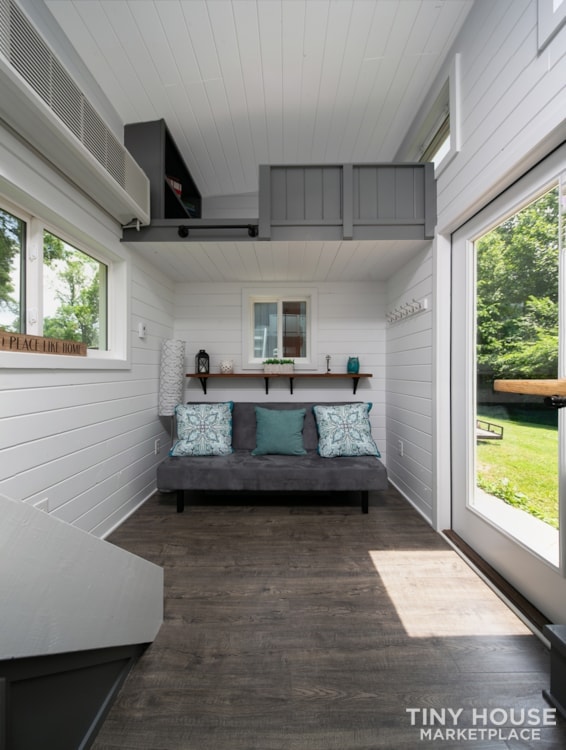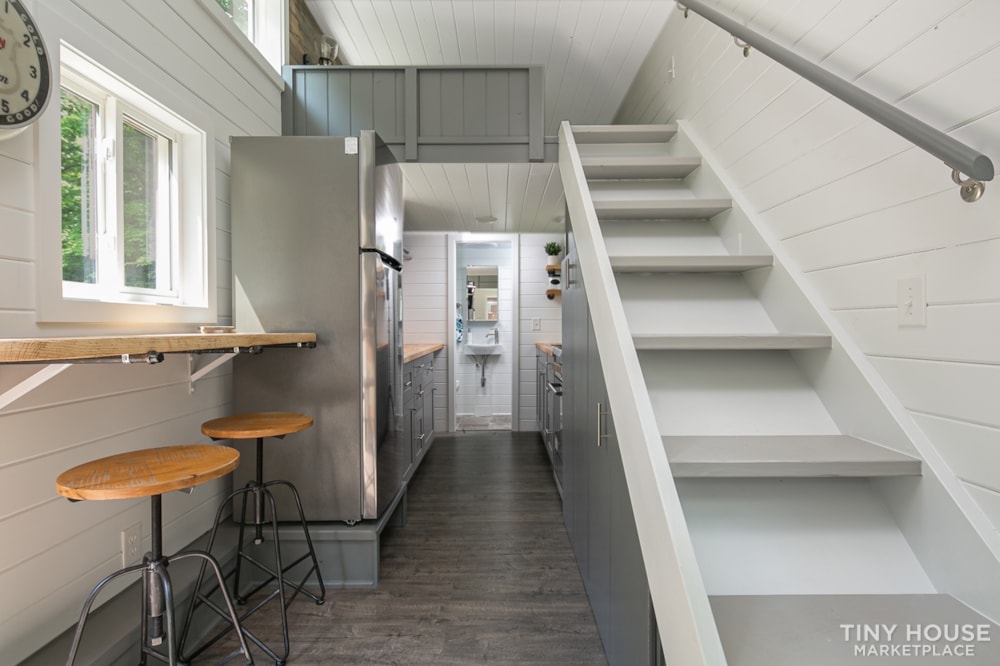
Live The Simple Life In The Hikari!

Life is too short to be complicated. For this reason alone, the Tiny House Movement continues to grow. Along with the housing market continuing to skyrocket; the appeal of tiny homes grow. The Hikari even shows how a standard tiny home has become more ingenious in design. A classic floor plan, that includes a double loft. The double loft gives the tiny home more space. More importantly though is how it allows the designers to have room to restructure the main floor.
“The significance of the cherry blossom tree in Japanese culture goes back hundreds of years. In their country, the cherry blossom represents the fragility and the beauty of life. It’s a reminder that life is almost overwhelmingly beautiful but that it is also tragically short.”
-Homaro Cantu

For instance, the Hikari has a designated bar table and chairs. This is not always possible in a tiny home; using space saving furniture may be necessary. Moving on, you still have space for a gorgeous kitchen. Again you see how the double loft allows for more space on the main floor. Additionally, there is a full sized bathroom completing this home. A simple and common floor plan of the Tiny House Movement.
So what sets this home apart? For me, it is always in the little details. Like the railing matching the color of the cabinets. Or how the door is a glass door on the side of the home instead of at the end. The backsplash, the wood flooring, the bathroom shower, etc. These things are what makes this home different. But what would really set it apart is well, you! You are the missing factor in this home to fully tie it all together.














I find this house extremely attractive. That said, we can’t see all of it from the outside and the interior photos don’t tie it together. A floor plan would really help.
Hi Colin,
Follow the link to the builders website for more info.
🙂
Hi,
You can follow the link to the builders website for more information.
🙂